

Art Deco Walk List
This list is compiled from the booklet Art Deco Walk produced by Society Art Deco Victoria Inc.
For more pictures, check out our photostory
|
Guidebook lists: Inner Melbourne Parks & Gardens Melbourne Environs Parks & Gardens Inner Melbourne historic sites Melbourne Environs Historic Sites Art Deco Walk of Inner Melbourne Another View Walking Trail Inner Melbourne museums, galleries and craft markets. Melbourne Environs museums, galleries and craft markets. All lists |
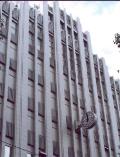
|
1 Myer Department Store (1933)
Features include a facade rendered in Snowcrete, a new product of the 1930s, panels enlivened by faux Egyptian patterns and the Grand Mural Hall on the sixth floor.
Architect: H. Q. & F. B. Tompkins |
314-336 Bourke St |
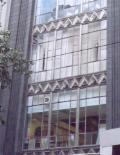
|
2 David Jones Department Store (1934)
Formerly Buckley & Nunn, features male figures dressed in Jazz Age costume, glazed terracotta panels and spandrels faced with stainless steel chevrons and colourful musical notes.
Architect: Bates, Smart McCutcheon
| 310 Bourke St |

|
3 David Jones Department Store (1929)
Features Aztec patterns in the upper spandrels, Aztec being another of the 'exotic' influences of Art Deco. A building in the Commerical Gothic Moderne style.
Architect: Harry Norris |
299-307 Bourke St |
4 Diamond House (1936)
Features a facade with three colours of terracotta cladding, a simple building in the Streamlined style.
Architect: H. W. & F. B. Tompkins |
313-317 Bourke St | |
5 Deva House (1924-5)
Formely G. J. Coles building. A heavy, reinforced concrete building its most striking surviving feature is a colonnade and pediment supported by a balconette of diagonally braced panels.
Architect: Harry Norris |
323-325 Bourke St | |
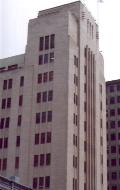
|
6 Commonwealth Bank of Australia (1939-41)
A very plain, block-like building featuring narrow bronze-framed windows. Am I the only one who think this looks like something out of the old Superman TV series?
Architect: W. Henderson |
219-229 Bourke St |
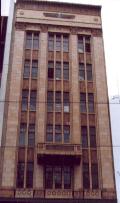
|
7 Westpac (1929)
Formely Bank of NSW. A bank building of polished granite and bronze. Featuring a full-WIDTH entablature with winged scarab.
Architect: Godfrey and Spowers
|
190-192 Bourke St |
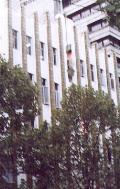
|
8 Ex-Blockbuster video (1934)
Formerly Patterson Ltd building. Strong vertical ribs of mottled green. A full WIDTH of spandrels at the first floor are incised with a faux Egyptian motif.
Architect: A. W. Parnell
|
152-160 Bourke St |
9 ()
Architect: |
address | |
10 Kurrajong House (1926)
A restrained building, relying on a central column of bay windows for vertical emphasis.
Architect: R. M. & M. H. King |
175-177 Bourke St | |
11 Melbourne Theosophical Society (1936)
Highly influenced by Egyptian forms, so popular in the Art Deco period, it features Egyptian columns with papyrus capitals.
Architect: Marsh and Michaelson | 181-187 Collins St | |
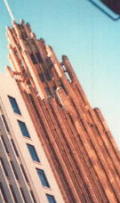 |
12 Manchester Unity (1932)
A building in Grand Commercial Gothic style, strongly vertical with a tower reaching a further 23.7 metres (78 feet). Inside, low reliefs record colonial achievements.
Architect: Marcus Barlow | 220-226 Collins St |
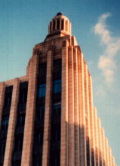 |
13 Century Building (1939)
A memorable building with a tower rising above bright white faience blocks.
Architect: Marcus Barlow | 125-133 Swanston St |
14 Capitol Theatre (1926)
Featuring strong geometric forms, this theatre has lost some of its major features including the whole stalls area.
Architect: Marion Mahoney Griffin and Walter Burley Griffin. | 109-117 Swanston St | |
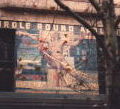 |
15 Newspaper House (1933)
The result of a competition, it features a facade clad with sandstone ashlar with pairs of balconettes and a glass mosaic by Napier Waller entitled "I'll put a girdle around the earth".
Architect: Stephenson & Meldrum | 247-249 Collins St |
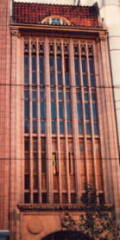 |
16 Howey House (1929)
Features a mezzanine floor with arched window flanked by three musical figures.
Architect: Marcus Barlow | 234-238 Collins St |
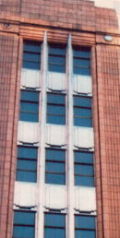 |
17 Kodak House (1934-5)
Features pressed stainless steel spandrels from horizontal bands and steel-framed windows.
Architect: Oakley & Parks | 252 Collins St |
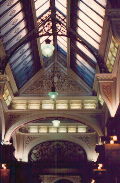 |
18 Block Court (1930)
A shopping arcade inserted into built into an existing 1890 building has ceiling cornices and centrepieces decorated with bold flowers and zig zag motifs and a polychromatic terrazzo floor.
Architect: Harry Norris | 288 Collins St |
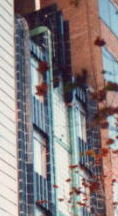 |
19 Alkira House (1936)
Streamlined Moderne, it features a green tile frame around industrial glass blocks providing natural light to the stairway. Additional fins curve back over the parapet and lock onto the facade.
Architect: James Wardrop | 18 Queen St |
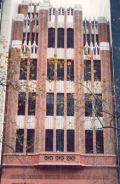
| 20 National Trustees Executors Agency (1939)
Features a balcony with a balustrade of diagonally crossed ribs.
Architect: Anketell & K. Henderson | 93-95 Queen St |
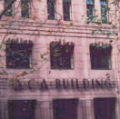 | 21 Australian Assurance Co Ltd (1936)
Features striated pilasters rising through three floors to chevron capitals and finned buttresses that curve to a slight setback. Additional fins leap over and lock onto the parapet.
Architect: Hennessy Hennessy & Co | 118-126 Queen St |
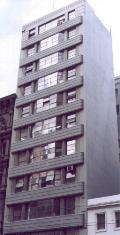
|
22 Beehive Building (1935)
One of the most distinctive buildings in Melbourne, it features steel-framed bay windows which reach out to the horizontal banded spandrels. The beehive on the parapet has been removed.
Architect: J. Plottel | 92-94 Elizabeth St |
23 Yule House (1932)
Probably the first Art Deco building to be constructed in Melbourne. Features strong, horizontal spandrels faced with cream faience terracotta.
Architect: Oakley & Parks | 309 Little Collins St |
For posts about Melbourne events, places, news, reviews, giveaways, see our Facebook Page:







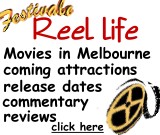
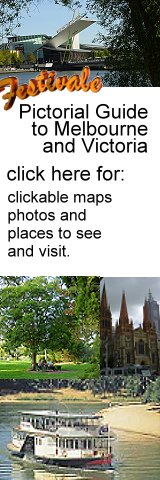
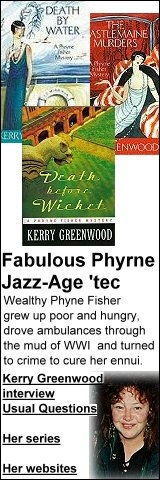


 Published in Melbourne, Victoria, Australia
Published in Melbourne, Victoria, Australia